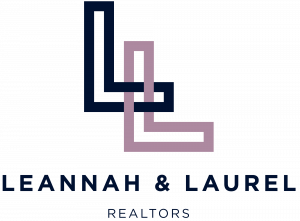
Sold
 Listed by MLSlistings Inc. / Palo Alto Office / Kevin Lu - Contact: 650-446-5888
Listed by MLSlistings Inc. / Palo Alto Office / Kevin Lu - Contact: 650-446-5888 1550 Technology Drive 3027 San Jose, CA 95110
Sold on 11/08/2024
$812,000 (USD)
MLS #:
ML81978883
ML81978883
Type
Condo
Condo
Year Built
2005
2005
School District
468
468
County
Santa Clara County
Santa Clara County
Listed By
Kevin Lu, DRE #01999867, Palo Alto Office, Contact: 650-446-5888
Bought with
Diana Ye, Kw Bay Area Estates
Diana Ye, Kw Bay Area Estates
Source
MLSlistings Inc.
Last checked Jan 16 2026 at 8:20 AM GMT+0000
MLSlistings Inc.
Last checked Jan 16 2026 at 8:20 AM GMT+0000
Bathroom Details
- Full Bathrooms: 2
Interior Features
- Inside
- In Utility Room
- Washer / Dryer
Kitchen
- Garbage Disposal
- Microwave
- Dishwasher
- Refrigerator
- Exhaust Fan
- Oven - Electric
- Countertop - Granite
Subdivision
- The Sonora Homeowner's Association
Property Features
- Elevator
- Courtyard
- Gym / Exercise Facility
- Balcony / Patio
- Club House
- Trash Chute
- Foundation: Other
Heating and Cooling
- Heat Pump
- Forced Air
- Central Ac
Pool Information
- Community Facility
- Pool - Fenced
- Pool - In Ground
Homeowners Association Information
- Dues: $590
Flooring
- Hardwood
- Carpet
Exterior Features
- Roof: Other
Utility Information
- Utilities: Individual Gas Meters, Individual Electric Meters, Public Utilities, Water - Individual Water Meter
- Sewer: Sewer - Public
- Energy: Double Pane Windows
Garage
- Underground Parking
- Assigned Spaces
- Covered Parking
- Gate / Door Opener
Stories
- 1
Living Area
- 1,133 sqft
Listing Price History
Date
Event
Price
% Change
$ (+/-)
Sep 03, 2024
Listed
$799,000
-
-
Additional Information: Palo Alto | 650-446-5888
Disclaimer: The data relating to real estate for sale on this website comes in part from the Broker Listing Exchange program of the MLSListings Inc.TM MLS system. Real estate listings held by brokerage firms other than the broker who owns this website are marked with the Internet Data Exchange icon and detailed information about them includes the names of the listing brokers and listing agents. Listing data updated every 30 minutes.
Properties with the icon(s) are courtesy of the MLSListings Inc.
icon(s) are courtesy of the MLSListings Inc.
Listing Data Copyright 2026 MLSListings Inc. All rights reserved. Information Deemed Reliable But Not Guaranteed.
Properties with the
 icon(s) are courtesy of the MLSListings Inc.
icon(s) are courtesy of the MLSListings Inc. Listing Data Copyright 2026 MLSListings Inc. All rights reserved. Information Deemed Reliable But Not Guaranteed.



