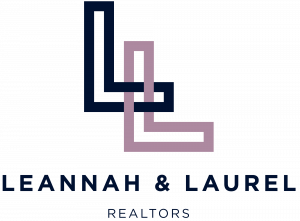
Sold
 Listed by MLSlistings Inc. / Palo Alto Office / Leslie Woods - Contact: 650-796-9580
Listed by MLSlistings Inc. / Palo Alto Office / Leslie Woods - Contact: 650-796-9580 569 9th Avenue Menlo Park, CA 94025
Sold on 10/25/2024
$2,021,000 (USD)
MLS #:
ML81980490
ML81980490
Lot Size
5,350 SQFT
5,350 SQFT
Type
Single-Family Home
Single-Family Home
Year Built
1957
1957
School District
935
935
County
San Mateo County
San Mateo County
Listed By
Leslie Woods, DRE #01855901, Palo Alto Office, Contact: 650-796-9580
Bought with
Stephen Kim, Jlee Realty
Stephen Kim, Jlee Realty
Source
MLSlistings Inc.
Last checked Jan 19 2026 at 5:46 PM GMT+0000
MLSlistings Inc.
Last checked Jan 19 2026 at 5:46 PM GMT+0000
Bathroom Details
- Full Bathrooms: 2
Property Features
- Fireplace: Living Room
- Foundation: Concrete Perimeter and Slab
Heating and Cooling
- Central Forced Air - Gas
- None
Flooring
- Hardwood
- Tile
- Laminate
Exterior Features
- Roof: Composition
- Roof: Shingle
Utility Information
- Utilities: Public Utilities, Water - Public
- Sewer: Sewer - Public
Garage
- Attached Garage
Stories
- 1
Living Area
- 1,496 sqft
Listing Price History
Date
Event
Price
% Change
$ (+/-)
Sep 16, 2024
Listed
$1,748,000
-
-
Additional Information: Palo Alto | 650-796-9580
Disclaimer: The data relating to real estate for sale on this website comes in part from the Broker Listing Exchange program of the MLSListings Inc.TM MLS system. Real estate listings held by brokerage firms other than the broker who owns this website are marked with the Internet Data Exchange icon and detailed information about them includes the names of the listing brokers and listing agents. Listing data updated every 30 minutes.
Properties with the icon(s) are courtesy of the MLSListings Inc.
icon(s) are courtesy of the MLSListings Inc.
Listing Data Copyright 2026 MLSListings Inc. All rights reserved. Information Deemed Reliable But Not Guaranteed.
Properties with the
 icon(s) are courtesy of the MLSListings Inc.
icon(s) are courtesy of the MLSListings Inc. Listing Data Copyright 2026 MLSListings Inc. All rights reserved. Information Deemed Reliable But Not Guaranteed.




